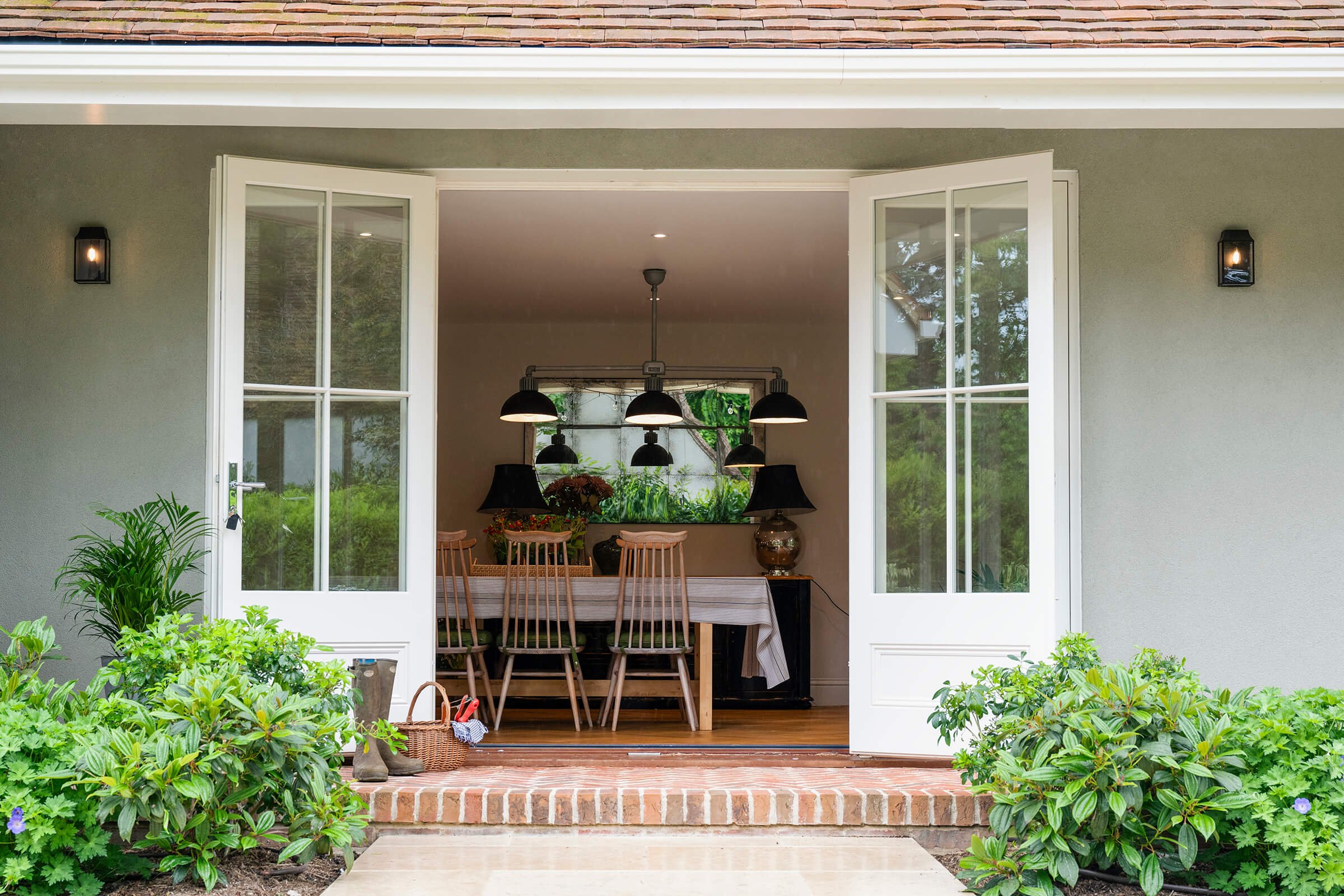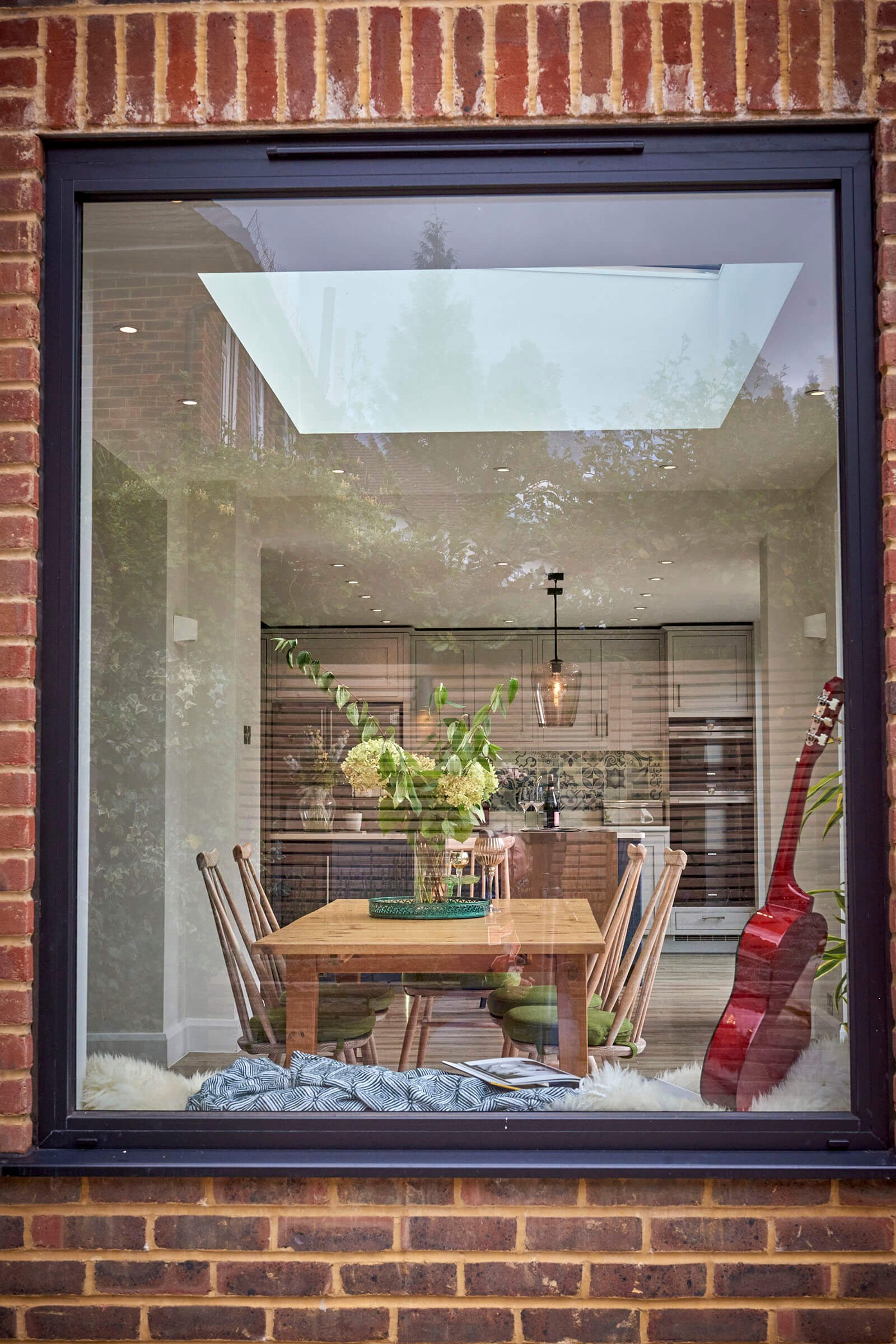Tilford
All about the family entertaining, complete refurbishment and extension to 1950s home, light filled open plan spaces with direct access to the outside!
The brief
The owners of this 1950s property came to us needing more space for their growing family and hosting social gatherings. The kitchen, located in the middle of the house, was dark and cramped, and they longed for a large, light-filled open-plan family area, with better flow and a strong connection to the garden so that they could see their children playing.




Our approach
We reimagined the layout, moving the kitchen to the old playroom which was the sunniest part of the house. We recommended removing walls and adding thoughtfully placed glazing, to create a bright, open-plan family room with dining and seating areas that connect directly to the outdoors. The design included a two-story side extension for the needed extra rooms and a single-story rear extension to maximise family living space. Externally we suggested retaining existing brickwork, but replace the dated hanging tiles with grey weatherboard cladding.


The outcome
A spacious, light-filled home, perfect for family life. The new kitchen, now positioned in the sunniest part of the house, overlooks the garden, creating that all-important connection between indoor and outdoor spaces. The glazing floods the open-plan living areas with natural light, while the reconfigured layout makes the home flow effortlessly. Externally, the property has a fresh, timeless look, with weatherboard, timber glazing and a beautiful yet practical pitched porch. The family now enjoys a home that suits their lifestyle, blending function with modern style.
Related projects
-

Great Austins
Complete refurbishment and extension of a tired 5 bedroom, Arts and Crafts cottage in an Arts and Crafts Conservation area
-

Guildford
Refurbishment of an Victorian town house including a sympathetic single storey rear orangery extension that delivers a room for the whole family to enjoy!
-

Fleet
Complete refurbishment and transformation of 1960s estate home including extensions and wow glazing at the rear
















