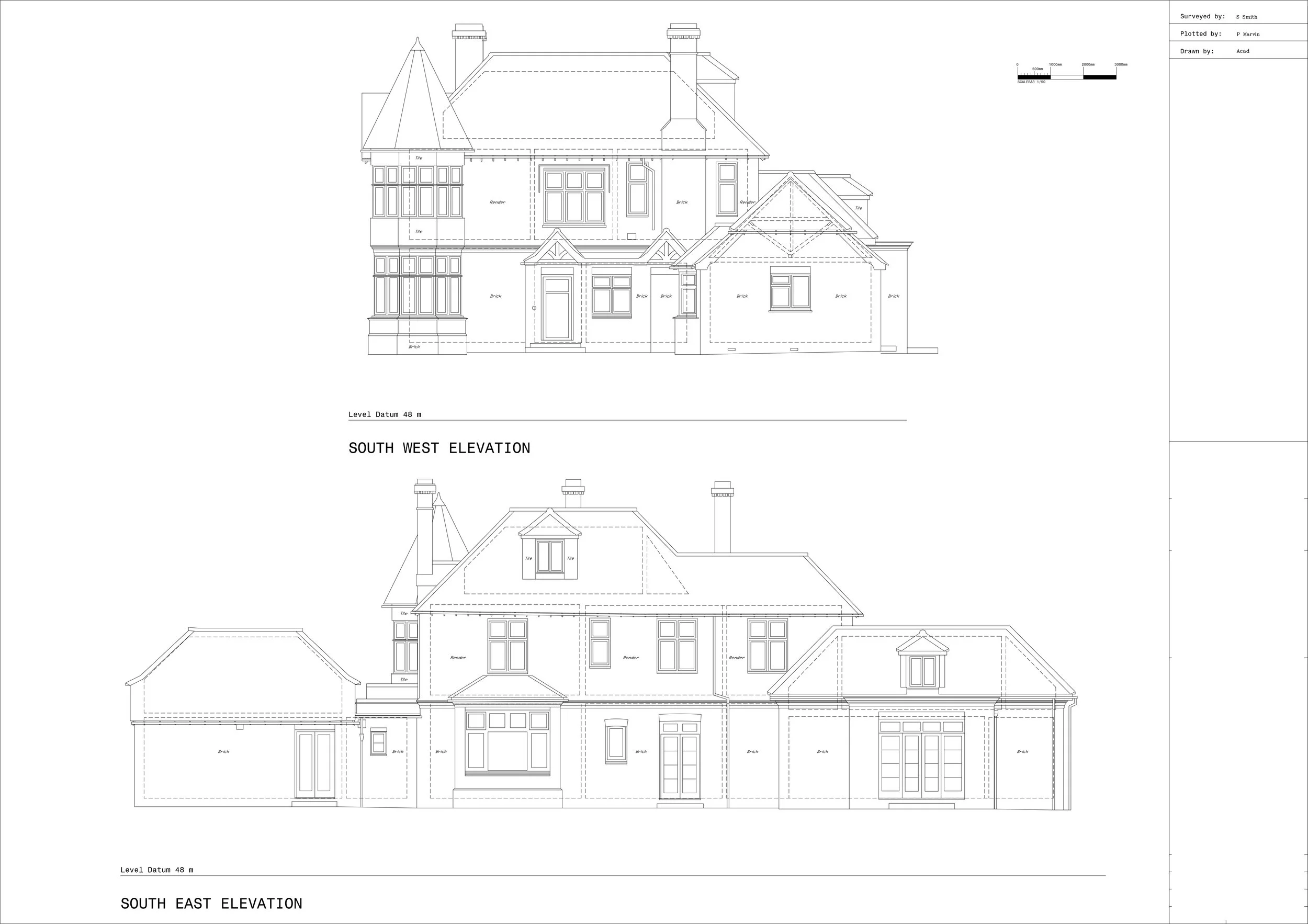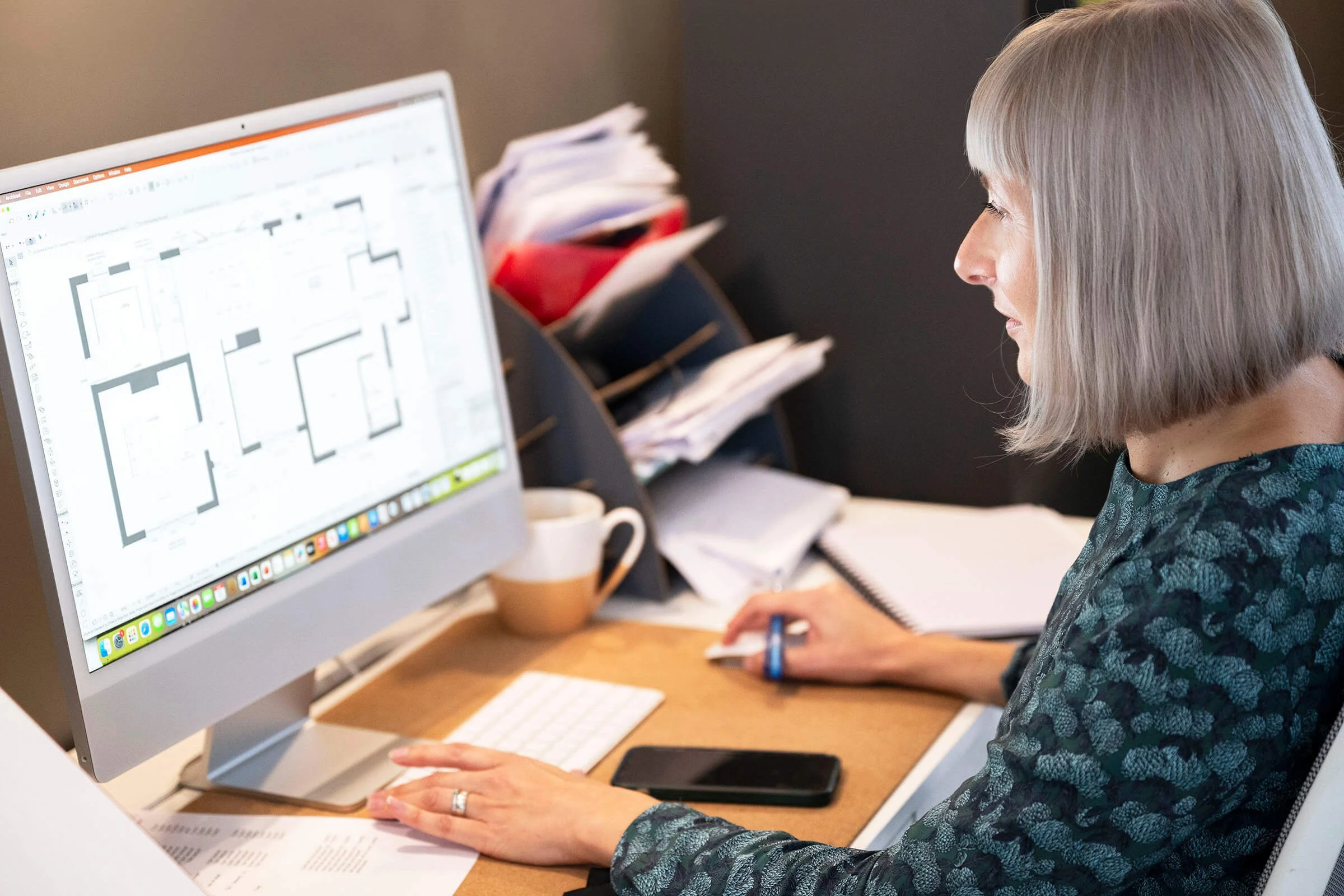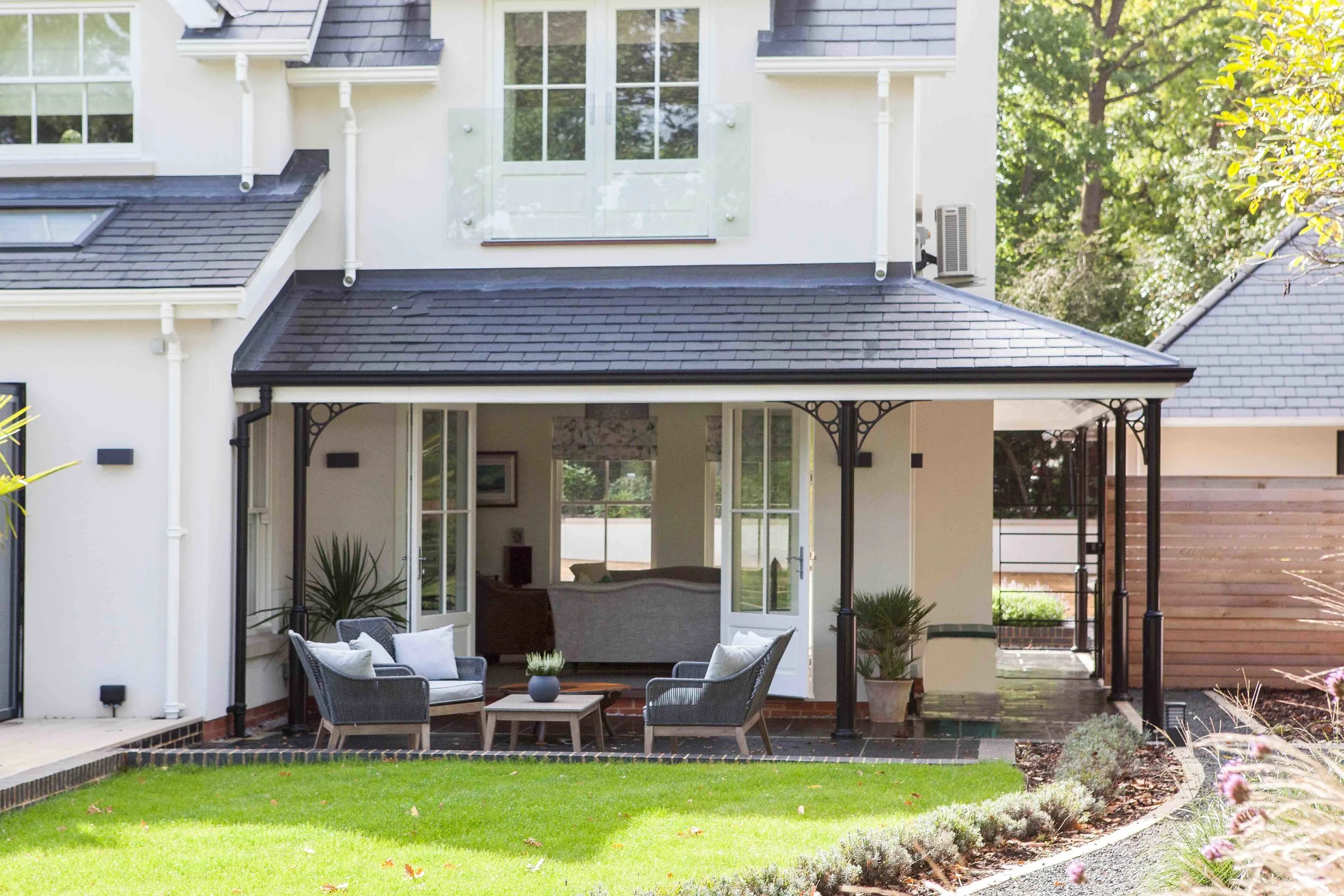
Services
Our services can be tailored to suit your specific needs.
We offer clear communication and regular touch points, so you’ll always know what’s happening and what comes next.
Our goal is to make your journey as enjoyable and stress-free as possible. From start to finish, we’ll be there to guide, support, and bring your vision to life.
Design & planning
We believe that exceptional design begins with a deep understanding of your vision and how you live. Our collaborative design and planning process is focused on creating thoughtful, functional, and aesthetically pleasing spaces that meet the needs of your family, while maximising the potential of your property.
Step 1
Initial consultation & measured survey
The journey begins with an in-depth consultation and a professionally measured survey of your home. This provides accurate, scaled drawings of the current layout, which serve as the foundation for all design proposals.
Step 2
Initial design meeting
Once the survey is complete, we’ll meet to discuss your style preferences, lifestyle needs, and project priorities. At this first design meeting, we bring an initial sketch to spark ideas and ensure that we’re aligned with your vision. Together, we explore potential layouts and solutions to optimise your space and enhance natural light.
Step 3
First draft proposal
Our first draft proposal will include 2D floor plans with furniture layouts, as well as 3D sketches of the exterior. This offer you a clear visual of the proposed changes and how the spaces will flow.
Feedback is key here—your input will guide any necessary refinements to bring the design closer to your dream home. There may be areas of the proposal that you love and other parts that could be improved; either way, we are here to help resolve these areas for you.
Design is a collaboration between the client and designer, if a request will not work practically, aesthetically or have an adverse impact on the budget, we will explain why and offer an alternative where possible.
Step 4
Refined design & second draft
Incorporating your feedback, we’ll develop a second draft that reflects any revisions and begins to finalise details. Where there are options available these will be illustrated for you to choose from.
This stage further refines the spatial organisation and external materials to ensure that the design is both practical and visually harmonious.
Step 5
Final design & planning submission
After final adjustments, the design package will be prepared for submission to the local planning authority. This comprehensive package includes detailed drawings, elevations, and any required reports.
Through the process we will introduce and liaise with any necessary professionals where required such as Ecologists, Arbroculturalists and structural engineers..
When required we also work closely with planning consultants to ensure a smooth process, including addressing any adjustments required for approval.
Step 6
Project Advice Book
A standout feature of our service is the Project Advice Book, a unique resource that contains tailored information about your design proposal, including contact details for recommended builders, suppliers, and design tips.
This book not only guides the project through the planning and construction phases but also ensures the quality of the design is not lost in translation through the specification of poor quality external details, products or materials.
Project Advice Service
Elevate your design from ordinary to extraordinary
If your current renovation plans feel underwhelming or the design process has left you feeling stuck, our Independent Project Advice Service is here to rejuvenate your vision.
Through this service we offer expert guidance to enhance the aesthetics and functionality of your home, ensuring the result truly reflects your preferred architectural style and lifestyle.
With this service, we provide insightful advice on design details and direction, helping you optimise layouts and choose the right external materials, products and colours that will transform your environment. Leveraging our extensive knowledge of external material sourcing, we streamline the selection process, presenting you with the best options available.
How it works
We’ll begin by reviewing your current plans and elevations, discussing your style preferences and objectives. Through close collaboration, we’ll explore innovative solutions tailored to achieving your vision.
This service focuses on window, door and porch design in particular. Let’s turn your dream home into a stunning reality. With our support, you can navigate the design process with confidence and clarity, ensuring that every aspect of your renovation aligns with your unique needs and aspirations.
External visualisation
Once we have drawn up the project in 3D we are able to use the services of an amazing CGI visualise to illustrate photo like images of the final design.
This is an extra service to our normal package and can be quoted for separately , dependant on how many images you need. In our experience one of the front and rear works well to explain the design.




Throughout this journey, we remain dedicated to crafting a home that not only reflects your personal style but also works flexibly for your family’s future. We take care to balance design, functionality, and budget, giving your investment the best opportunity to add long-term value.
After finalising your design, we introduce the right team to bring the vision to life. Including professional services like Architectural technicians, Building Control, a Structural Engineer, Interior Designer, or Landscape Designer, we will connect you with trusted experts to guide your project through to completion.

Get in touch
Let us guide you through the design process, from conception to planning approval, and turn your home into a place that truly reflects you.







