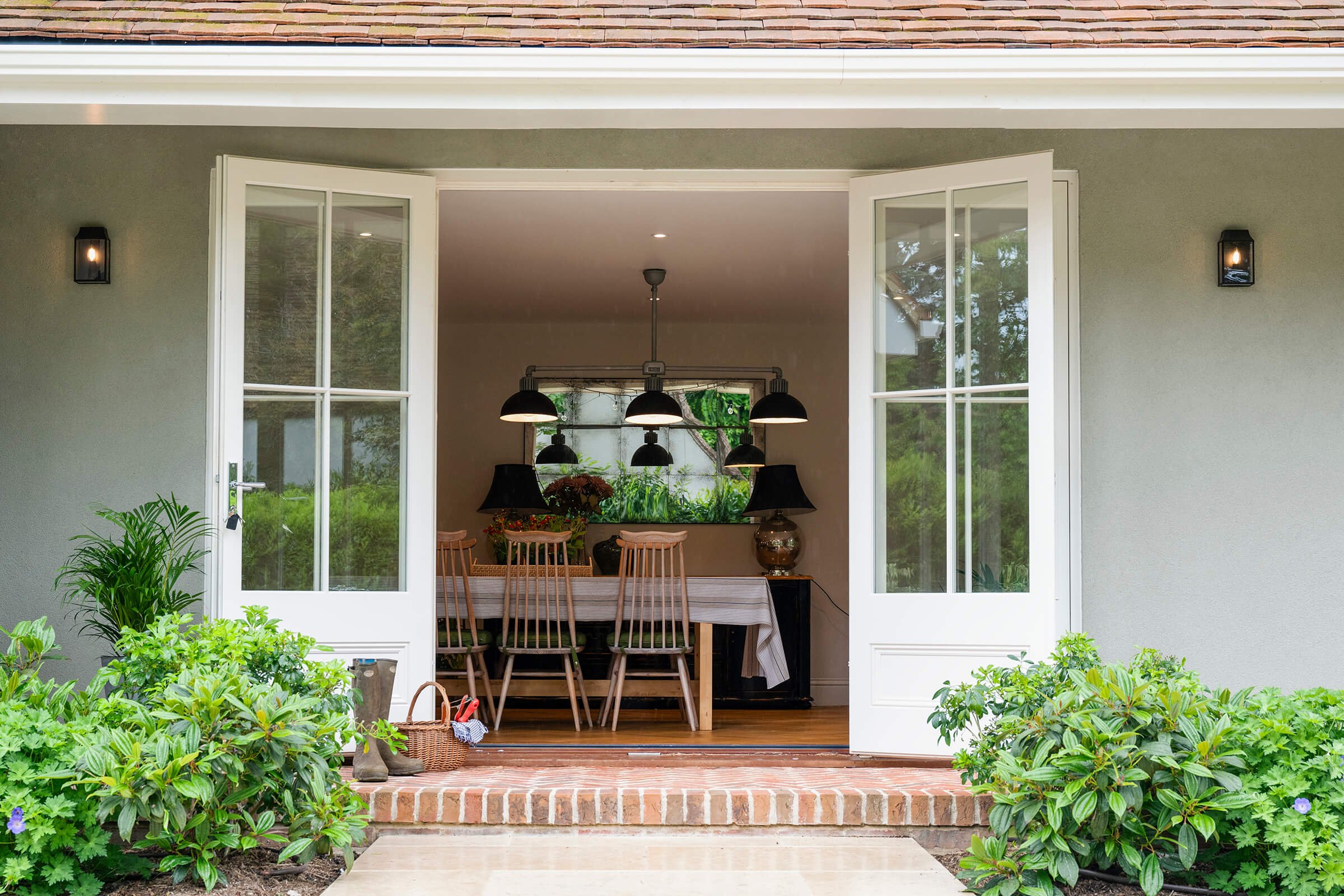The Sands
Complete transformation and extension of a dated 1960s bungalow in the Greenbelt into a contemporary 21st century single storey home and pool house. In collaboration with Wellswood Homes.
The brief
The developer , Fiona at Wellswood Homes, came to us with the aim of extending a home in a green belt area, to reconfigure its flow, and update the exterior to enhance impact and curb appeal.




Our approach
Our design focused on creating an open-plan living space, utilising a simple palette of natural materials like washed oak and Purbeck stone to foster a warm and inviting atmosphere. We also incorporated architectural features, such as glazed walls, to highlight the stunning vaulted formal room and allow for views of the surrounding woodland.


The outcome
A remarkable 6-bedroom haven surrounded by a mature garden. It includes a master suite with a patio, a study, open plan kitchen/ dining/ living space with lantern roof and a utility room, all designed with sustainability in mind. A separate leisure building features a 10x3.7m pool, sauna, and gym, overlooking the garden. Aleksa Glancy Design collaborated closely with Fiona from Wellswood Homes to create this stunning dream home that seamlessly blends modern aesthetics and functionality.
“We are really happy with the service that we have received from Aleksa Glancy Design. The ideas we were given were brilliant and it was great to be able to see the plans in 3D. We would definitely recommend using them.”
Mr and Mrs J. Mann, Seale, Surrey
Related projects
-

Rowledge
Village new build in a clean, classic contemporary style. Slate roof, Sash windows, Bifold doors, surrounding verandah and triple garage
-

Fleet
Complete refurbishment and transformation of 1960s estate home including extensions and wow glazing at the rear
-

Great Austins
Complete refurbishment and extension of a tired 5 bedroom, Arts and Crafts cottage in an Arts and Crafts Conservation area











