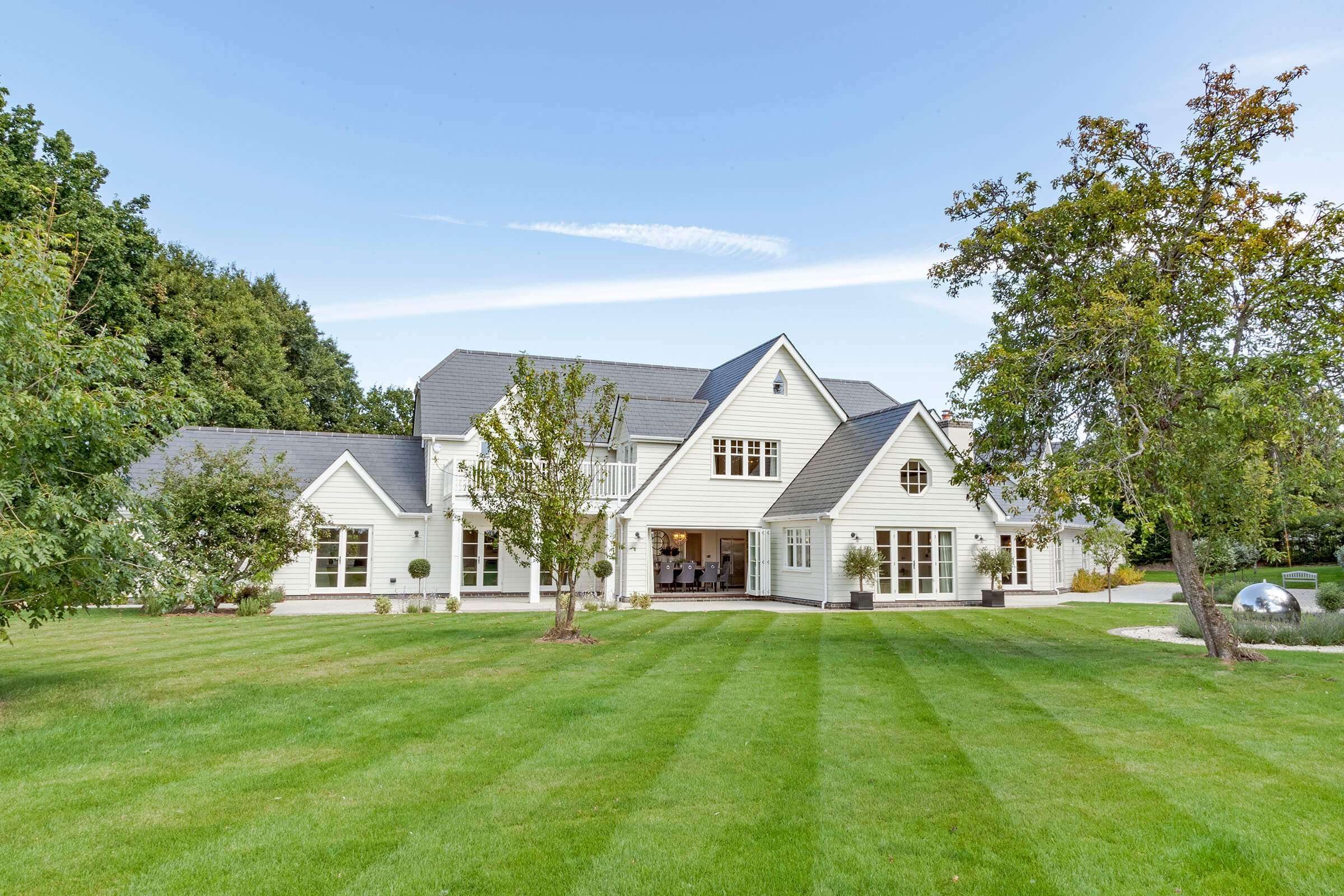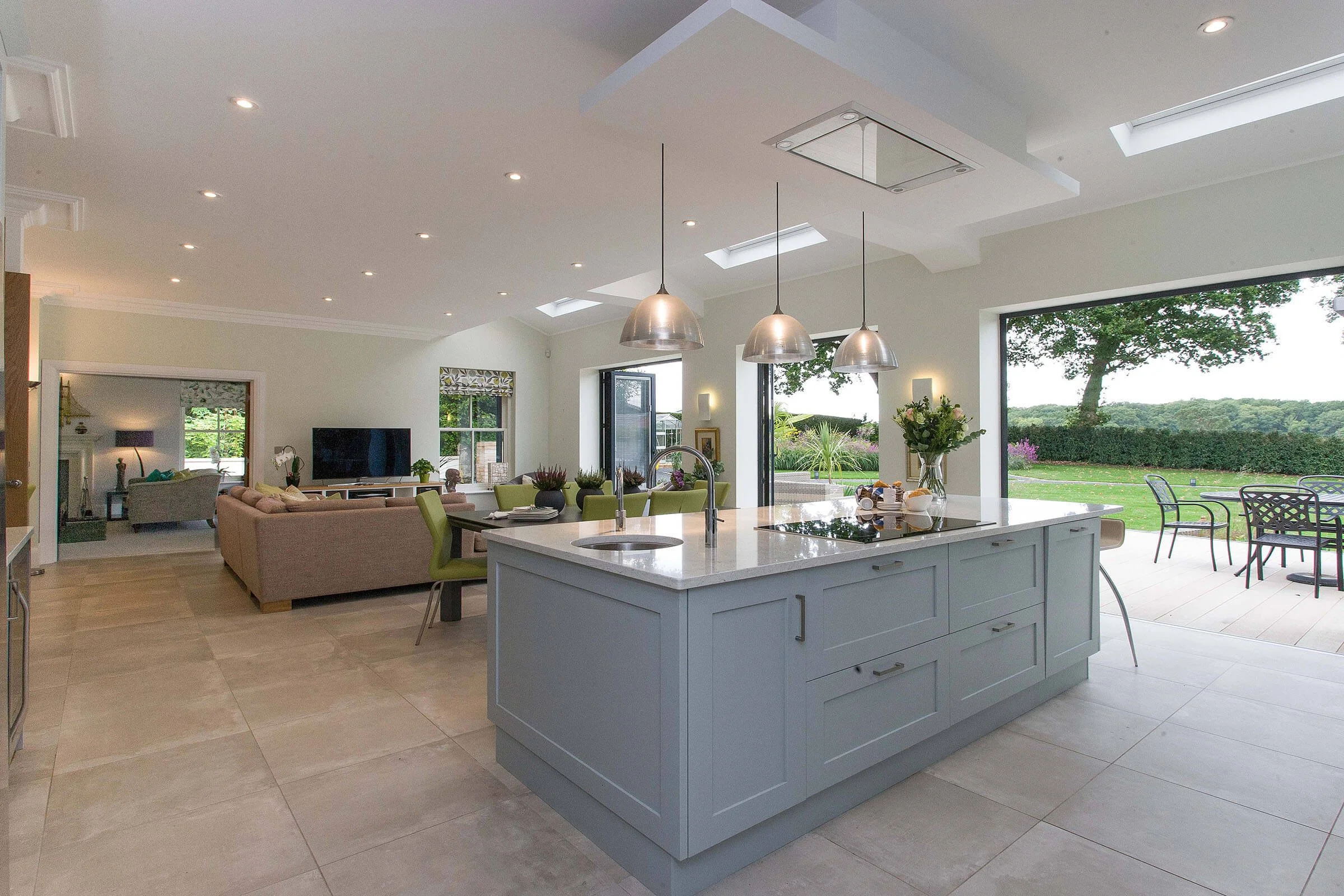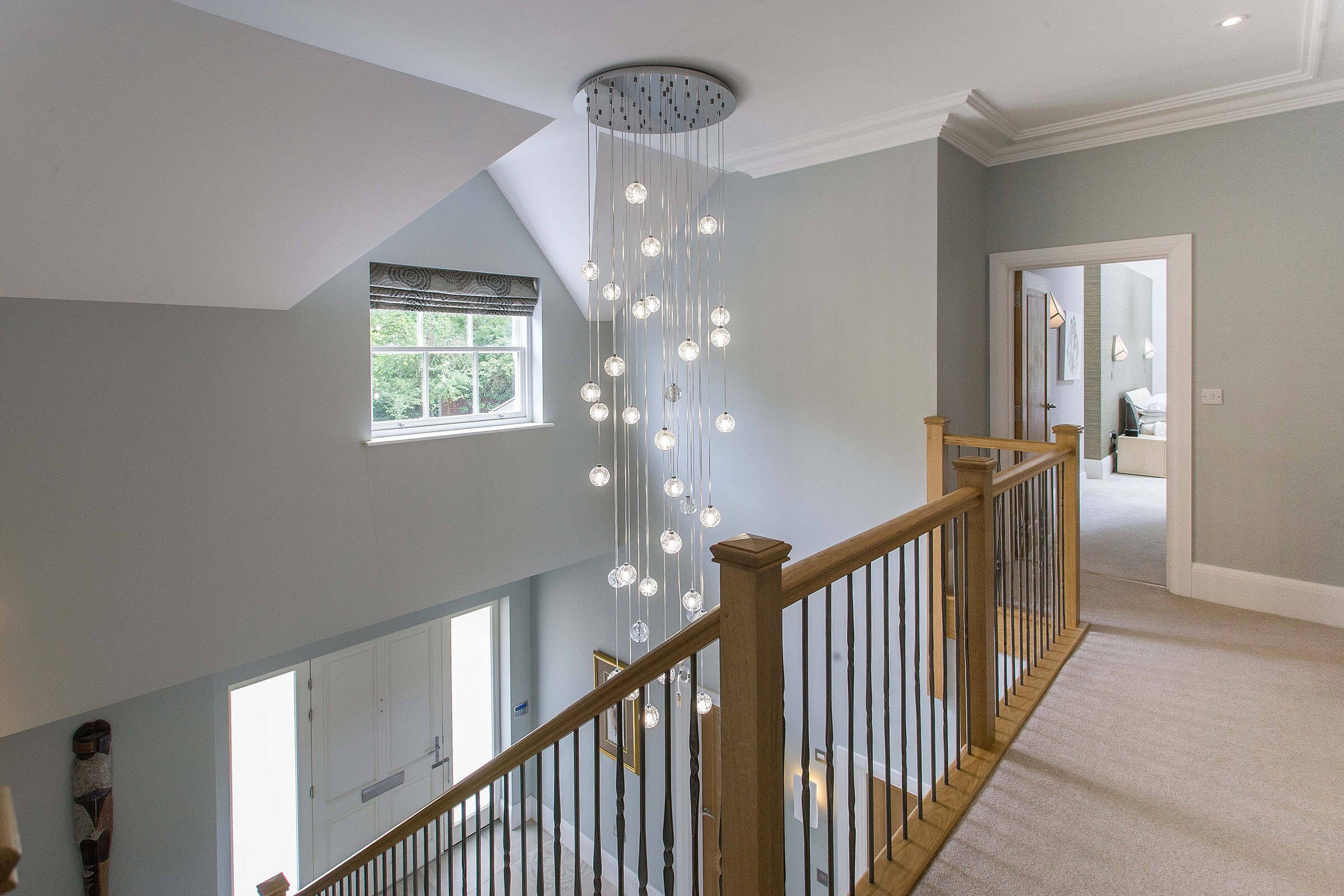Rowledge
Village new build in a clean, classic contemporary style. Slate roof, Sash windows, Bifold doors, surrounding verandah and triple garage
The brief
Our client contacted us regarding the viability of their original home which had serious insulation issues, leading the client to explore the option of a complete new build to create a more efficient and thoughtfully designed family home.
Our approach
Partnering with the client, we embarked on our first new build project in 2017. After discovering the extensive insulation problems in the existing structure, we determined that a full rebuild would not only solve the issues but allow us to create a home that truly stood out. We delivered the plan for a new build 5-bedroom property of 216 sqm, along with a triple garage, incorporating classic-contemporary aesthetics while ensuring the layout maximised natural light, particularly in the north-facing living space with its three large skylights.
The outcome
A stunning, bespoke home which stayed true to the original draft visual, where the open-plan kitchen, dining, and living areas are seamlessly integrated, perfect for family gatherings and entertaining. Large bifold doors connect the interior to a garden terrace, creating an effortless flow between indoors and outdoors. This home is a timeless blend of practicality and style, crafted for modern family living.
Related projects
-

The Sands
Complete transformation and extension of a dated 1960s bungalow in the Greenbelt into a contemporary 21st century single storey home and pool house
-

Liphook
New England style, seven bedroom SIPs construction, new build with pool complex in white weatherboarding and slate roof
-

Fleet
Complete refurbishment and transformation of 1960s estate home including extensions and wow glazing at the rear










