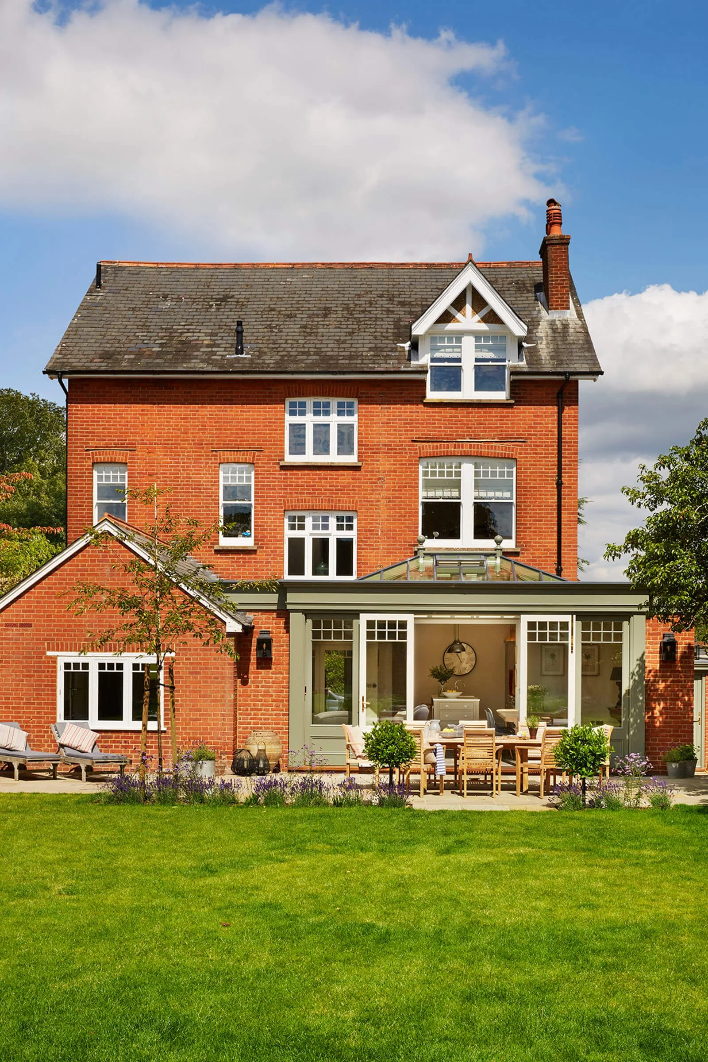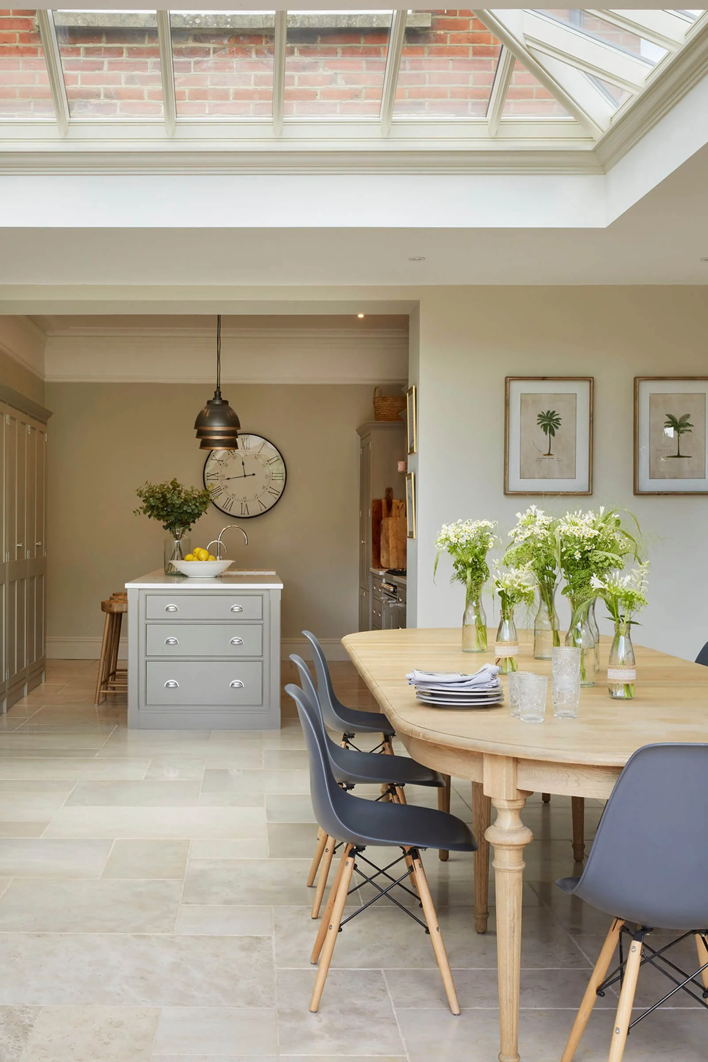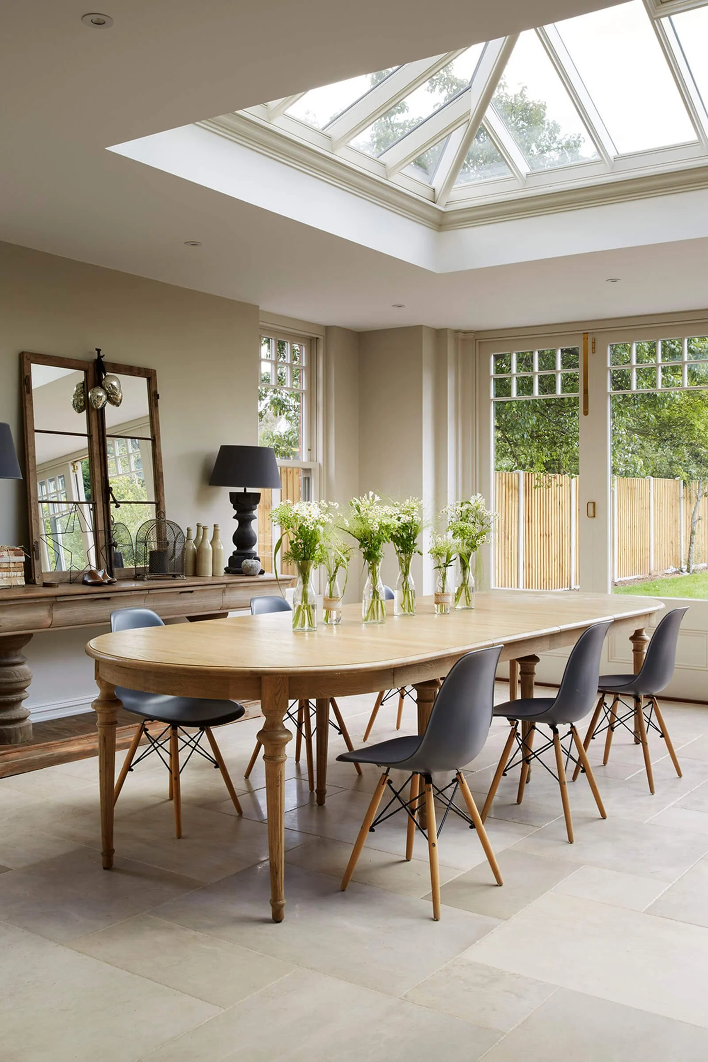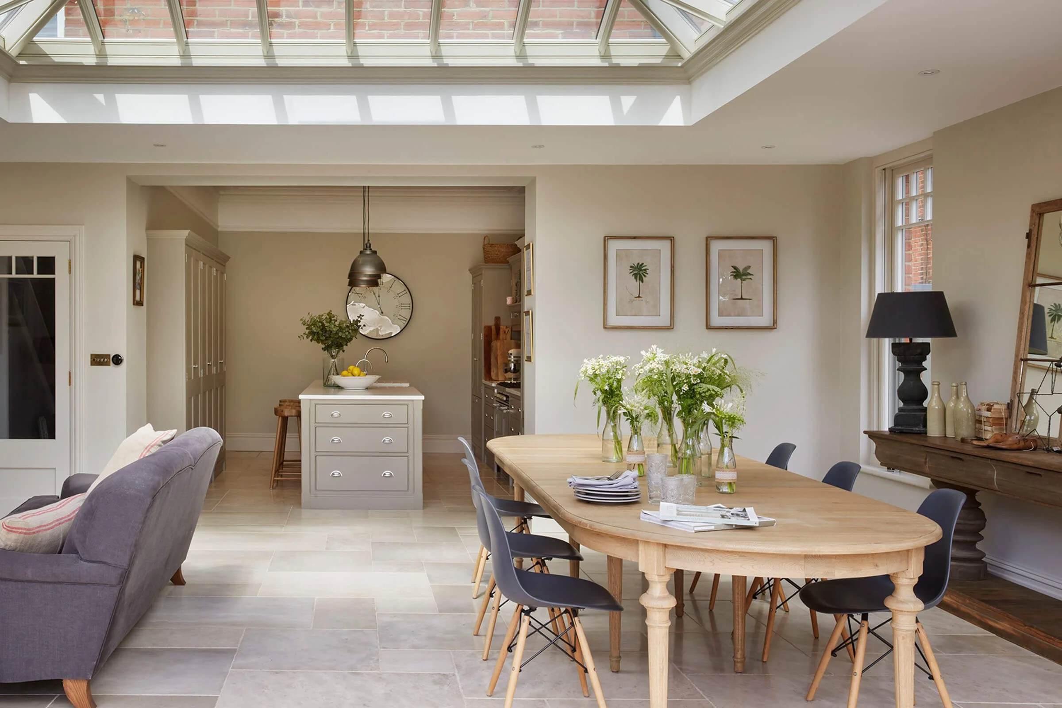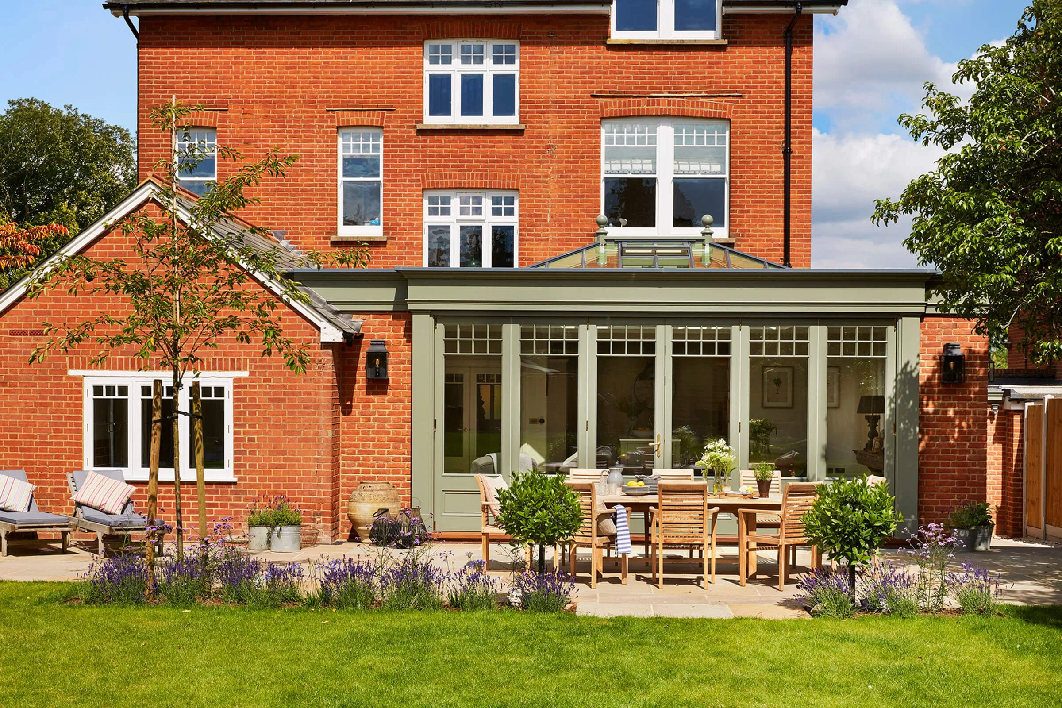Guildford
Refurbishment of an Victorian town house including a sympathetic single storey rear orangery extension that delivers a room for the whole family to enjoy!
The brief
The client sought a design that would enhance the connection to the garden and include an extension to the kitchen, creating a spacious family room that integrates dining and seating areas. The design had to be sympathetic to the Victorian architecture and complement the proposed colour scheme and glazing.

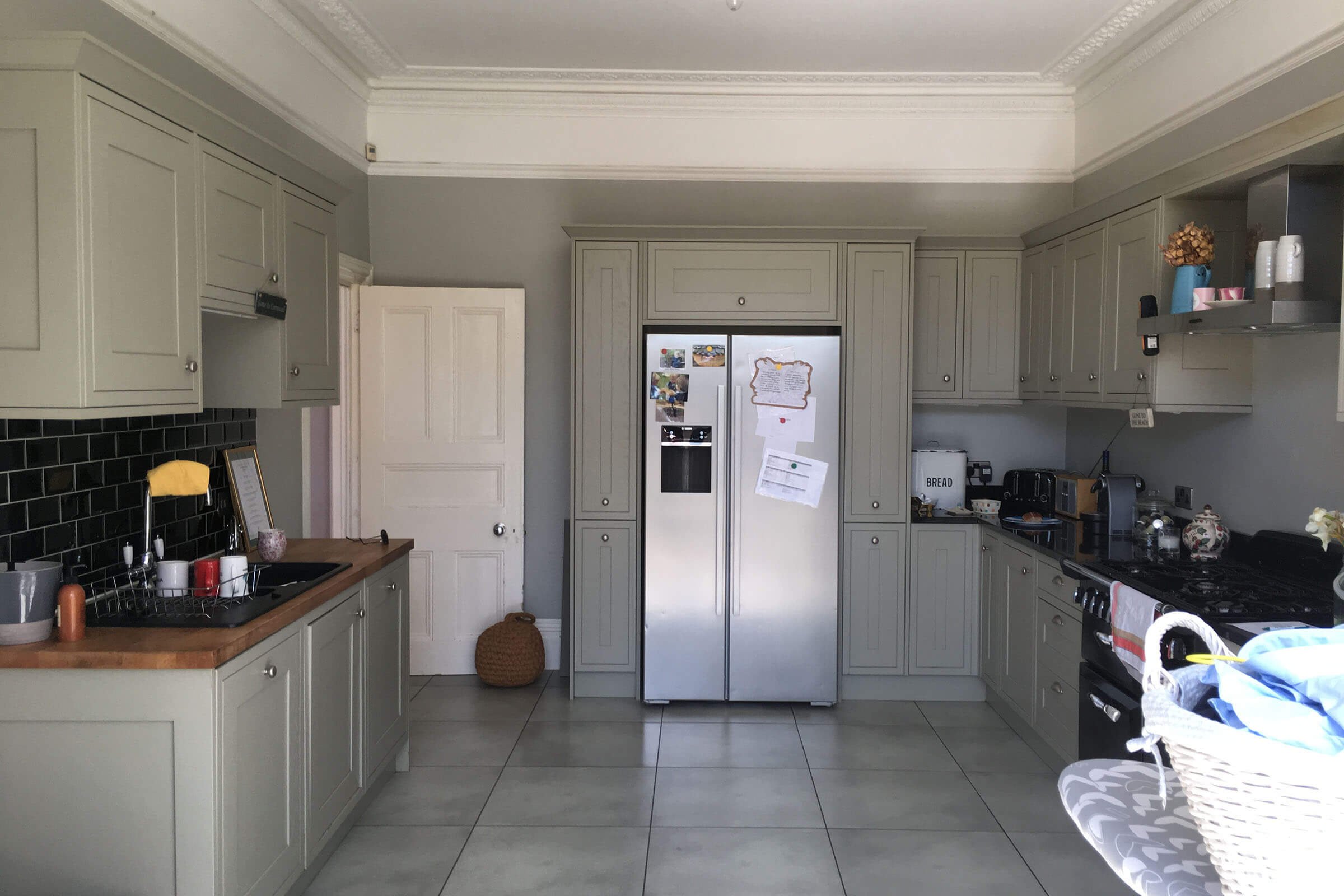
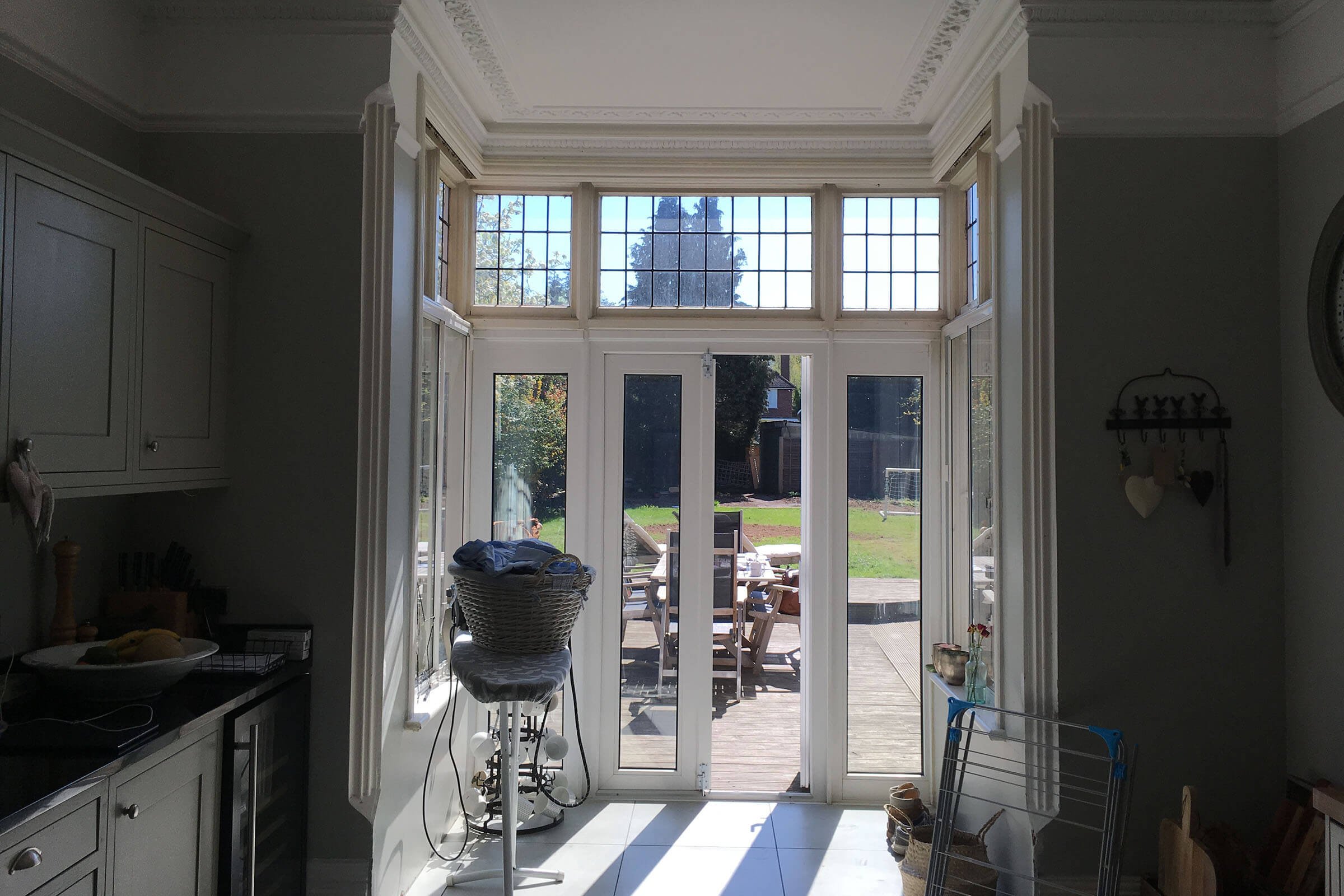
Our approach
We collaborated closely with Westbury Garden rooms to design an extension that respected the home’s Victorian character while maximising natural light and views of the garden. Traditionally designed Bifold doors create a seamless transition between indoor and outdoor spaces. Traditionally designed the space now opens to the outside allowing the client to enjoy each passing season.
The outcome
A stunning light-filled orangery featuring a large lantern that spans the width of the Victorian home. This beautiful extension enhances the overall living experience, providing a well proportioned blend of elegance and functionality, which allows the family to enjoy their garden throughout the year.
This beautiful property is now available as a location for film and photoshoots, visit their instagram for more information and images.
Related projects
-
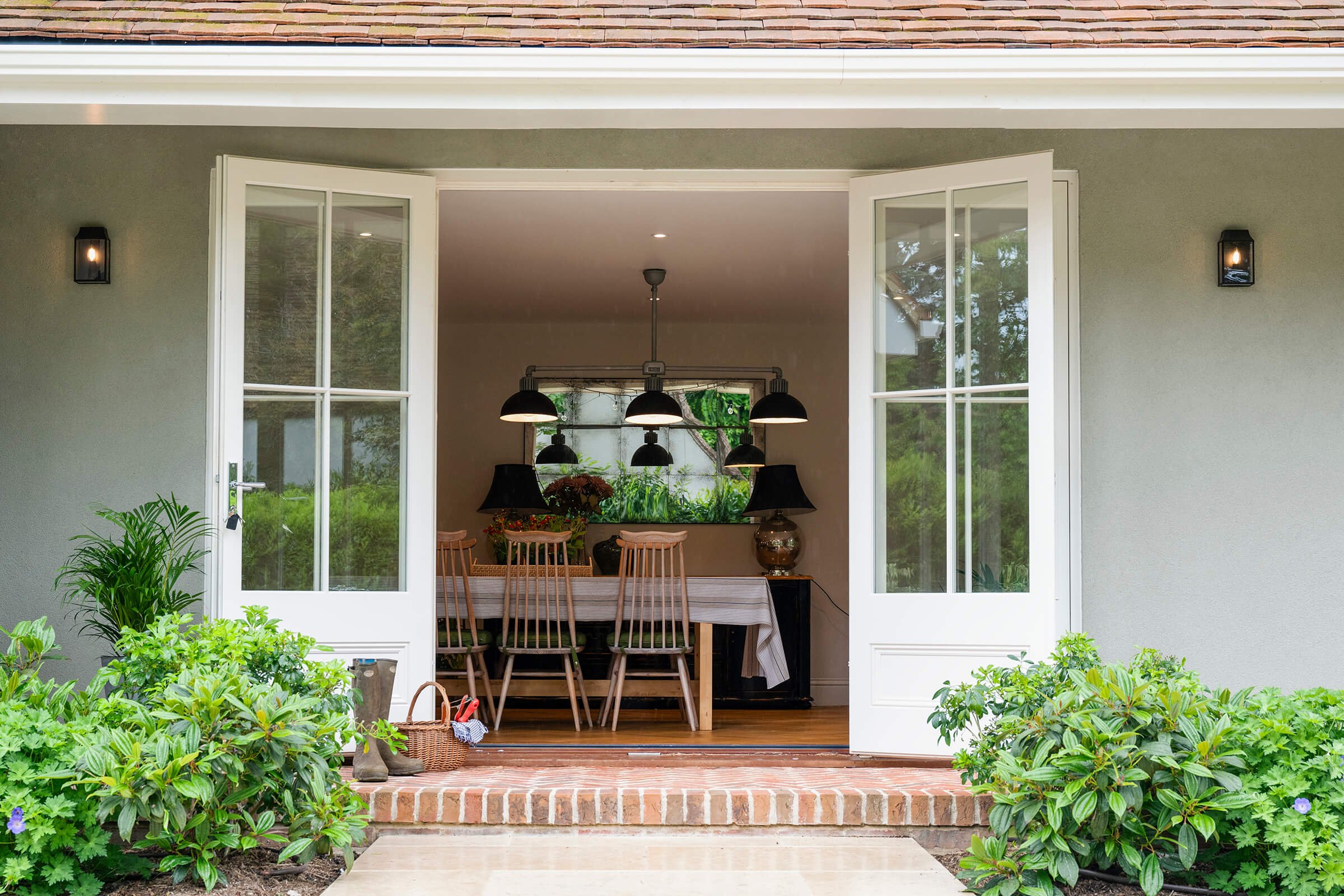
Great Austins
Complete refurbishment and extension of a tired 5 bedroom, Arts and Crafts cottage in an Arts and Crafts Conservation area
-

The Sands
Complete transformation and extension of a dated 1960s bungalow in the Greenbelt into a contemporary 21st century single storey home and pool house
-

Fleet
Complete refurbishment and transformation of 1960s estate home including extensions and wow glazing at the rear



