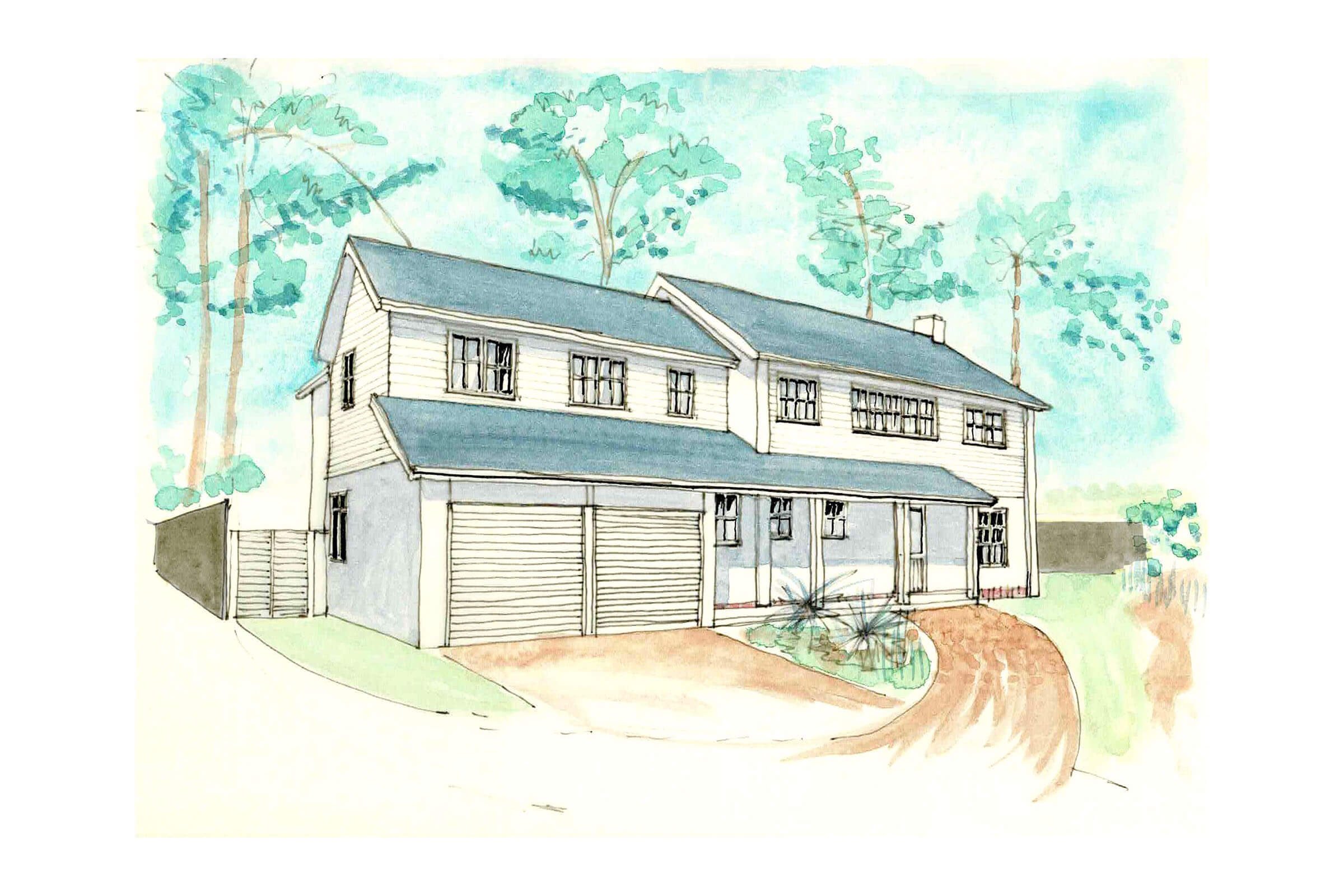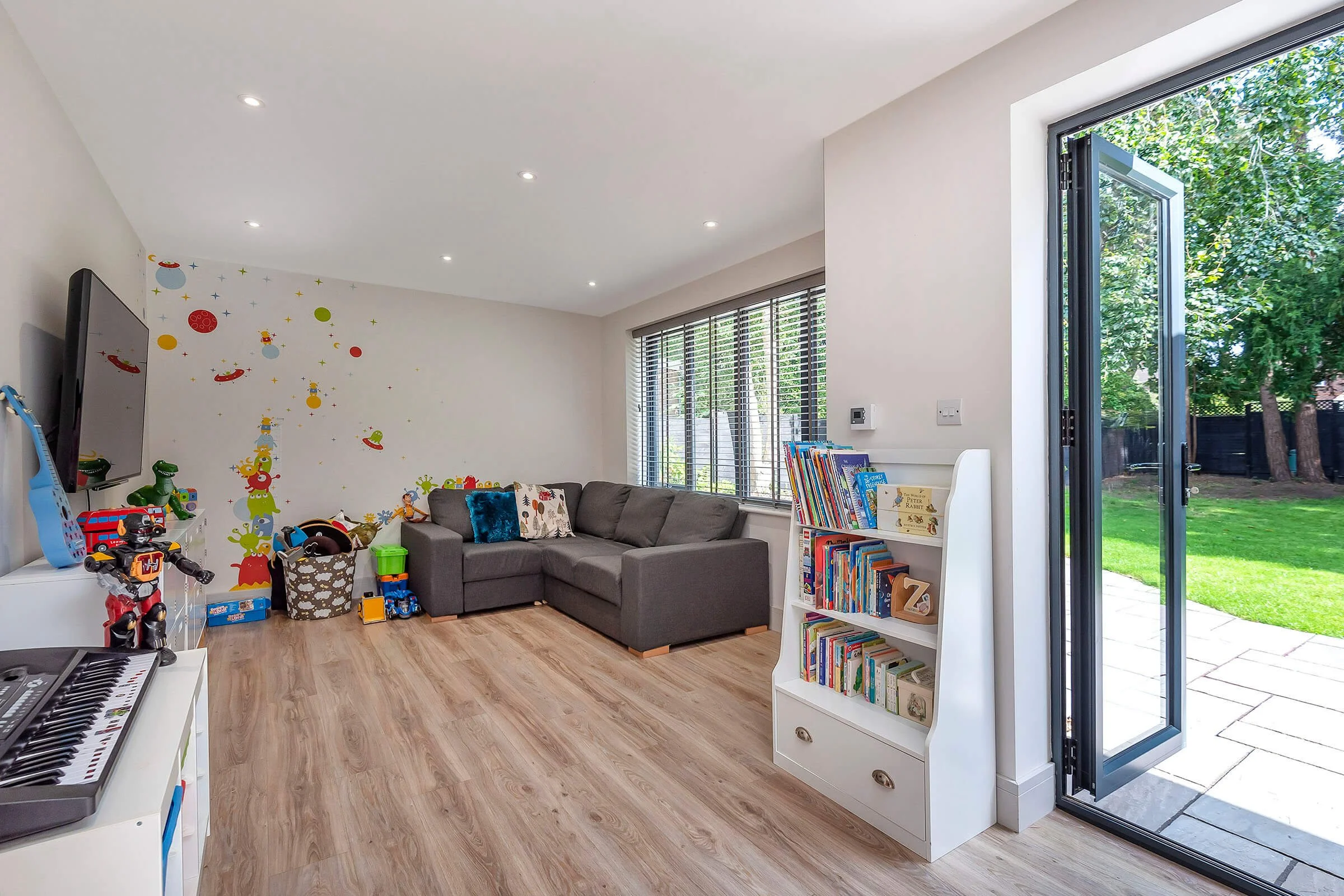Fleet
Complete refurbishment and transformation of 1960s estate home including extensions and wow glazing at the rear.
The brief
The client sought to redesign and extend their outdated dark 1960s property, aiming to improve the kerb appeal at the same time create a spacious family room that incorporated a kitchen, dining, and seating area that would open onto the garden.



Our approach
We recommended removing the tired conservatory and adding a single-story extension along with knocking through the kitchen and dining rooms to create a seamless flow for the family space. A two-story side extension was proposed to provide additional room for the growing family, complemented by impactful glazing at the rear to create a striking contemporary aesthetic that enhances natural light and connection to the garden.






The outcome
The transformation resulted in a home that reflected the owner’s lifestyle and personalities. The relocated and extended kitchen and dining area is now flooded with natural light, offering a seamless connection to the garden. The two-storey side extension created additional living space, allowing the owners to enjoy a main bedroom with a vaulted ceiling and stunning cathedral-style glazing. Fresh render and weatherboard on the front elevation, combined with new double glazing and sturdy oak porch posts, lends a timeless New England feel that blends perfectly with the area. Meanwhile, the rear features crisp, white render and stunning glazing that reflects a more contemporary style, showcasing the owners' unique taste and creating a harmonious balance between traditional and modern aesthetics.
“We appointed Alexa after finding her work online. Her past projects were very much in line with what we were hoping to achieve for our own home and after a couple of phone calls with Alexa we also felt she had a genuine interest in our project of extending and re-modelling our 60's home giving us a more modern layout and updating the external look of the property.
In one of our early meetings, Alexa spent lots of time showing us examples of similar projects, explaining the different options from both a cost and maintenance perspective and showing us the kind of look the different options can achieve. Alexa was also very helpful with the back and forth process of tweaking the plans until we were fully happy with them, and was also prompt in replying, easy to communicate with, and offered her opinion or alternative suggestions along the way. We would happily recommend Alexa and look forward to inviting her back to our home once it is complete”
Related projects
-

The Sands
Complete transformation and extension of a dated 1960s bungalow in the Greenbelt into a contemporary 21st century single storey home and pool house
-

Rowledge
Village new build in a clean, classic contemporary style. Slate roof, Sash windows, Bifold doors, surrounding verandah and triple garage
-

Tilford
All about the family entertaining, complete refurbishment and extension to 1950s home, light filled open plan spaces with direct access to the outside!












